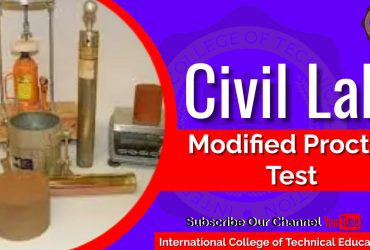Ad Details
-
Ad ID: 777674
-
Added: December 25, 2023
-
Sale Price: ₨123
-
Regular Price: ₨123
-
Location: Pakistan
-
State: Punjab
-
City: Mandi Bahauddin
-
Phone: 03115193625
-
Views: 59
-
Website: icollegete
Description
AutoCAD 2D Drafting and Annotation The Complete Guide is designed to give you a solid understanding of AutoCAD features and capabilities. This course covers Starting with Sketching, Layers, Dimension Styles, Dynamic Blocks and A360. Autodesk AutoCAD is a powerful CAD software helping professionals create 2D drawings faster and with more precision. Its simplified 2D drafting allows teams to work more efficiently by sharing drawings across connected desktop, cloud, and mobile solutions.
The topics covered in this course are geared towards the application of CAD drafting skills to develop solutions to design problems. Student will produce 2D and 3D sketches while learning the 2D and 3D capabilities of the CAD software. The main goal of the course is to communicate the philosophical and engineering intent of an idea by means of a technical drawing.
No 1 AutoCad Course In Sargodha
AutoCAD is a widely used Computer-Aided Design (CAD) software for creating 2D and 3D drawings and models. It remains highly relevant in the contemporary market, serving as a foundational tool for architects, engineers, and designers in various industries for precise digital drafting and modelling. AutoCAD Courses are essential for skill development in today’s competitive job market, and The Knowledge Academy offers top-notch AutoCAD Courses to empower individuals with the expertise needed for career advancement.
Best AutoCad Course In Sargodha
REASONS TO CHOOSE
Enhance your employability with in-demand AutoCAD skills
Learn to create precise drawings and designs quickly, improving work efficiency
Develop problem-solving skills by tackling complex design challenges
Validate your skills with the certifications obtained at the end of AutoCAD Courses
Create 2D and 3D models for better project visualisation
AutoCAD is an essential tool for architects and engineers. It allows them to create Accurate 2D and 3D drawings of buildings and other structures. Also, AutoCAD is helpful in creating a virtual view of designs. Thus, this process helps them visualize their designs. In this way, the engineers can make necessary changes before construction.
Best Basic AutoCad Course In Sargodha
This course covers the essential core topics for working with the AutoCAD software. The teaching strategy is to start with a few basic tools that enable the student to create and edit a simple drawing, and then continue to develop those tools. More advanced tools are introduced throughout the class. Not every command or option is covered, because the intent is to show the most essential tools and concepts, such as:
Understanding the AutoCAD workspace and user interface.
Using basic drawing, editing, and viewing tools.
Organizing drawing objects on layers.
Inserting reusable symbols (blocks).
Preparing a layout to be plotted.
Adding text, hatching, and dimensions.
AutoCAD is an emerging field that combines creativity with technical skills. This course will help a trainee to acquire basic introduction of Computer Aided Design (CAD). AutoCAD is the pioneer software in leaving behind the cumbersome ways of drawing on a sheet/paper by hand to CAD designing with technical approach. This course will help learn this software step by step from beginner to professional level. The goal is to develop planning and designing skills starting with the fundamental theory and practice of AutoCAD and quickly advancing to draw Polylines, fillets, chamfering, gradient, layers and hatching etc. 3D Max introduction and modelling will also be discussed in collaboration with AutoCAD software.
Office # 27, Second Floor, Maryam Shadi Hall Plaza
(Airies Plaza), Shamsabad, Murree Road,
Rawalpindi, Pakistan 46000.
Email : info@icollegete.com
Contact : 051-6122937, 0311-5193625, 0092-335-4176949













Leave a Comment
Your email address will not be published. Required fields are marked. *