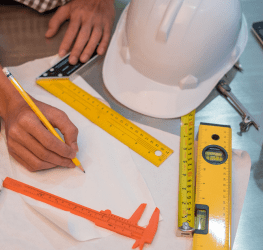₨123
Autocad Professional course for Building Designing(2D&3D) Course in Skardo
: Services / Other Services : Skardo
Ad Details
-
Ad ID: 773759
-
Added: November 21, 2023
-
Sale Price: ₨123
-
Regular Price: ₨123
-
Location: Pakistan
-
State: peshawar
-
City: Skardo
-
Phone: 03115193625
-
Views: 83
Video
Description
Autocad Professional course for Building Designing(2D&3D) Course in Skardo
AutoCAD is primarily used for creating 2D and 3D drawings. It provides a wide range of
tools and features that allow users to create precise and detailed drawings for
architectural, engineering, and construction projects.As a Attribute importance of the program
INTERNATIONAL COLLEGE OF TECHNICIAL EDUCATION is offering a professional AutoCAD course in Kpk Peshawar
Autocad Professional course for Building Designing(2D&3D) Course in Skardo
Course Title: AutoCAD 2D/3D Training
Course Description:
In the world of engineering and science, effective communication of technical information is
paramount. This course aims to equip engineers and scientists with the necessary skills to
convey technical ideas unambiguously to executives, fabricators, customers, and peers using
the language of engineering drawing. The focus extends beyond mere proficiency in AutoCAD,
a vital aspect covered within the course, to encompass the broader foundations of engineering
drawing, including projections, dimensions, and sketching—a critical skill for engineers.
While delving into the intricacies of AutoCAD, a software widely employed in the design of
civil, mechanical, electrical, and architectural structures, participants will emerge as
adept 2D and 3D drafters. The course goes beyond the technicalities of CAD software,
offering a comprehensive understanding of projections, dimensions, and other foundational
elements through hands-on sketching exercises. Furthermore, students will have the
opportunity to apply their newfound knowledge to creative engineering design projects.
AutoCAD Course Highlights:
Introduction to AutoCAD and Working with the Windows Environment
Creating Your First Drawing
Viewing and Plotting a Drawing
Creating Basic Geometry
Annotating a Drawing with Text and Hatching
Drawing Accurately
Basic Editing Skills
Dimensioning a Drawing
Printing and Layouts
AutoCAD 3D Modeling Design
3D Concepts and Autodesk Products for 3D
Drawing in Three Dimensions (3D)
User Coordinate System and the Z-Axis
3D Wireframe Modeling
3D Surface Modeling
Solid Modeling – Constructive Solid Geometry
Regions, Extrude and Solid Modeling
Multiview Drawings from 3D Models
Advanced Modeling Tools & Techniques
Conceptual Design Tools & Techniques
Autocad Professional course for Building Designing(2D&3D) Course in Skardo
Advantages of AutoCAD:
Accurate and Reduced Errors
Time and Cost Efficiency
Easier Data Transfer
Controllable
Database for Manufacturing
Seamless Import/Export of Files
Application of Point Clouds
Course Objectives:
Upon completion of the AutoCAD 2D/3D Training, participants will:
Understand the fundamental concepts and features of AutoCAD.
Utilize precision drafting tools in AutoCAD to develop accurate technical drawings.
Present drawings in a detailed and visually impressive manner.
This course is tailored for professionals in engineering, construction, automotive, and various
electrical, mechanical, and civil engineering sectors, providing a step-by-step approach to
learning 2D/3D design. The International College of Technical Education in Kpk Peshawar ensures
a comprehensive and practical learning experience, empowering participants to enhance their career prospects
through the acquisition of valuable AutoCAD skills.
Autocad Professional course for Building Designing(2D&3D) Course in Skardo
Address Detail :
ICTE
International College of Technical Education Pvt. Ltd
Head Office :
Office # 27, Second Floor, Maryam Shadi Hall Plaza
(Airies Plaza), Shamsabad, Murree Road,
Rawalpindi, Pakistan 46000.
For Registration:
Email : info@icollegete.com
Contact : 051-6122937, 0311-5193625, 0092-335-4176949
Websities:















Leave a Comment
Your email address will not be published. Required fields are marked. *