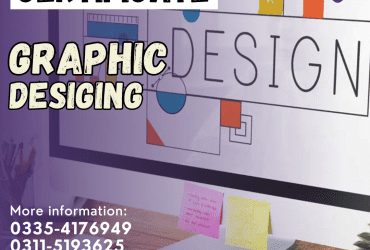Ad Details
-
Ad ID: 780176
-
Added: May 1, 2024
-
Sale Price: ₨123
-
Regular Price: ₨123
-
Location: Pakistan
-
State: AJK
-
City: azadkashmir
-
Phone: 03115193625
-
Views: 62
Description
International College of Technical Education.
Head Office :
Office # 27, Second Floor, Maryam Shadi Hall Plaza
(Airies Plaza), Shamsabad, Murree Road,
Rawalpindi, Pakistan 46000.
Email : info@icollegete.com
Contact : 051-8736681, 0311-5193625, 0092-335-4176949
The AutoCAD 3D course will involve the students from the beginning of 3D modeling process. The course will teach the students to convert 2D diagrams into 3D models. It is an instructor-led course which involves multiple hands-on examples.Autocad is a software application for computer aided design(CAD) patterns and has become increasingly popular, making it an expert industry leader. Autocad softwares are very much in demand across all the industries from engineering, construction, interior design, civil, mechanical and all other sectors. Autocad has incredibly digitalized the way we create draftings, saving time and creating complex job made much simpler. Autocad is also capable of transforming 2D design to 3D, which will give you visualization in digital format.Due to higher demand in CAD industries, lots of jobs have been created in the market, making it highly demanded skills in the industry. Whether you are looking to start your career in CAD industry or looking to update your skills, we have right Autocad course for you. Autocad course with us will begin from basic fundamental stage, proceeds onto intermediate level followed by advanced level. We being the AutoDESK Authorised Training Center, deliver a hands on Autocad course in London by Autodesk certified trainers.
This course covers the following topics:
AutoCAD 2D Modeling Design
AutoCAD and Working with the Windows Environment
Creating Your First Drawing
Viewing and Plotting a Drawing
Basic CAD Drawing Techniques
Understanding Layers and Linetypes
Creating Basic Geometry
Annotating a Drawing with Text and Hatching
Drawing Accurately
Creating Selection Sets
Basic Editing Skills
Editing with Grip
Advanced Drawing Techniques
Dimensioning a Drawing
Modifying Object Characteristics
Using Symbols and Attributes
Drawing in Two Dimensions 2D
Working with Data
Organizing and Managing Drawings
Customizing AutoCAD
3D Modeling Design
3D Modeling Design
3D concepts and AutoDesk Product for 3D
Drawing in Three Dimensions.(3D)
User Coordinate System and the Z-Axis
3D Wireframe Modeling
Dynamic Rotation – Free Orbit, OFFSET Command
3D Surface Modeling
Solid Modeling – Constructive Solid Geometry
Regions, Extrude and Solid Modeling
Multiview Drawings from 3D Models
Symmetrical Features in Designs
Advanced Modeling Tools & Techniques
Conceptual Design Tools & Techniques
Photorealistic Rendering
International College of Technical Education.
Head Office :
Office # 27, Second Floor, Maryam Shadi Hall Plaza
(Airies Plaza), Shamsabad, Murree Road,
Rawalpindi, Pakistan 46000.
Email : info@icollegete.com
Contact : 051-8736681, 0311-5193625, 0092-335-4176949














Leave a Comment
Your email address will not be published. Required fields are marked. *